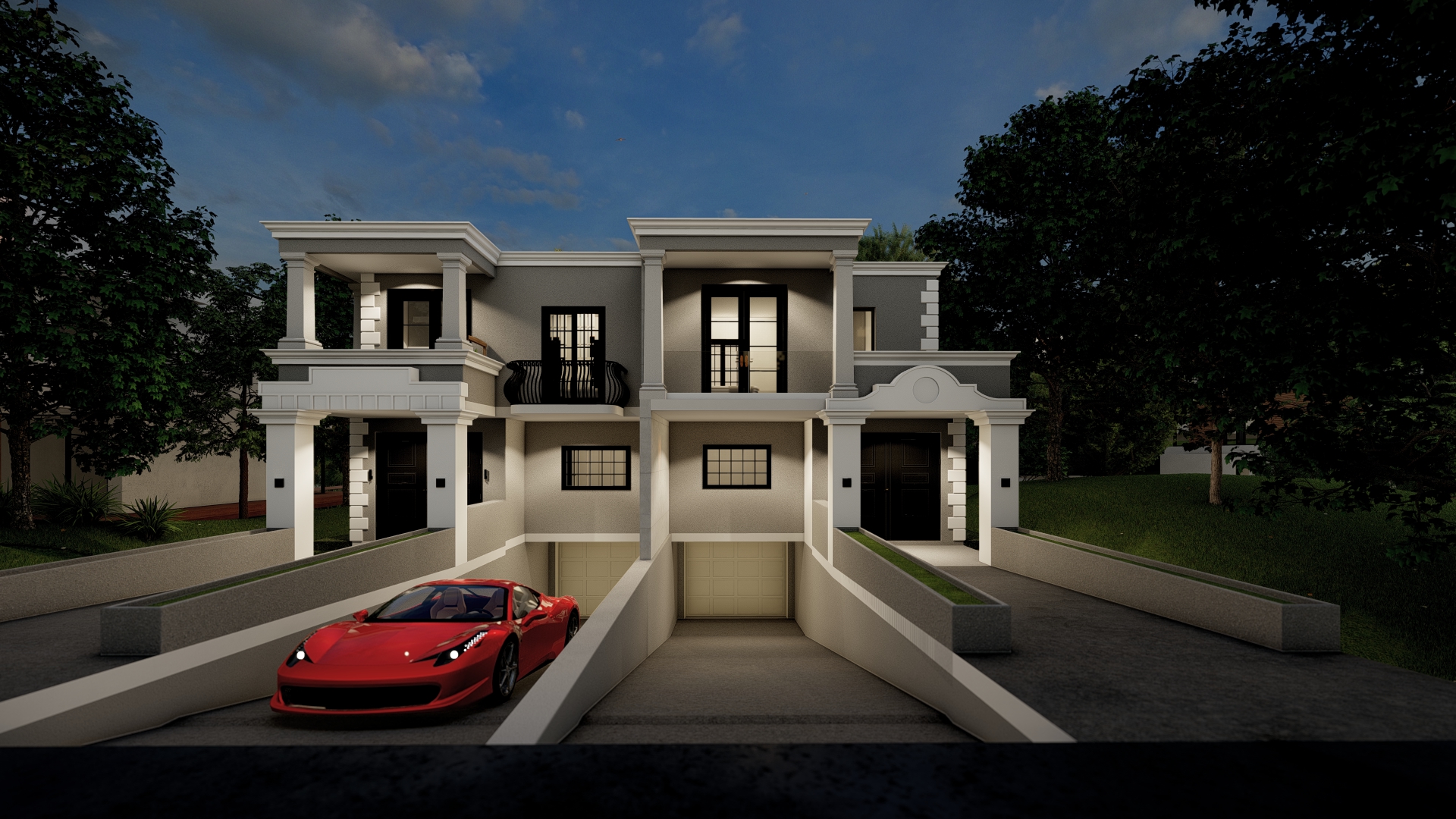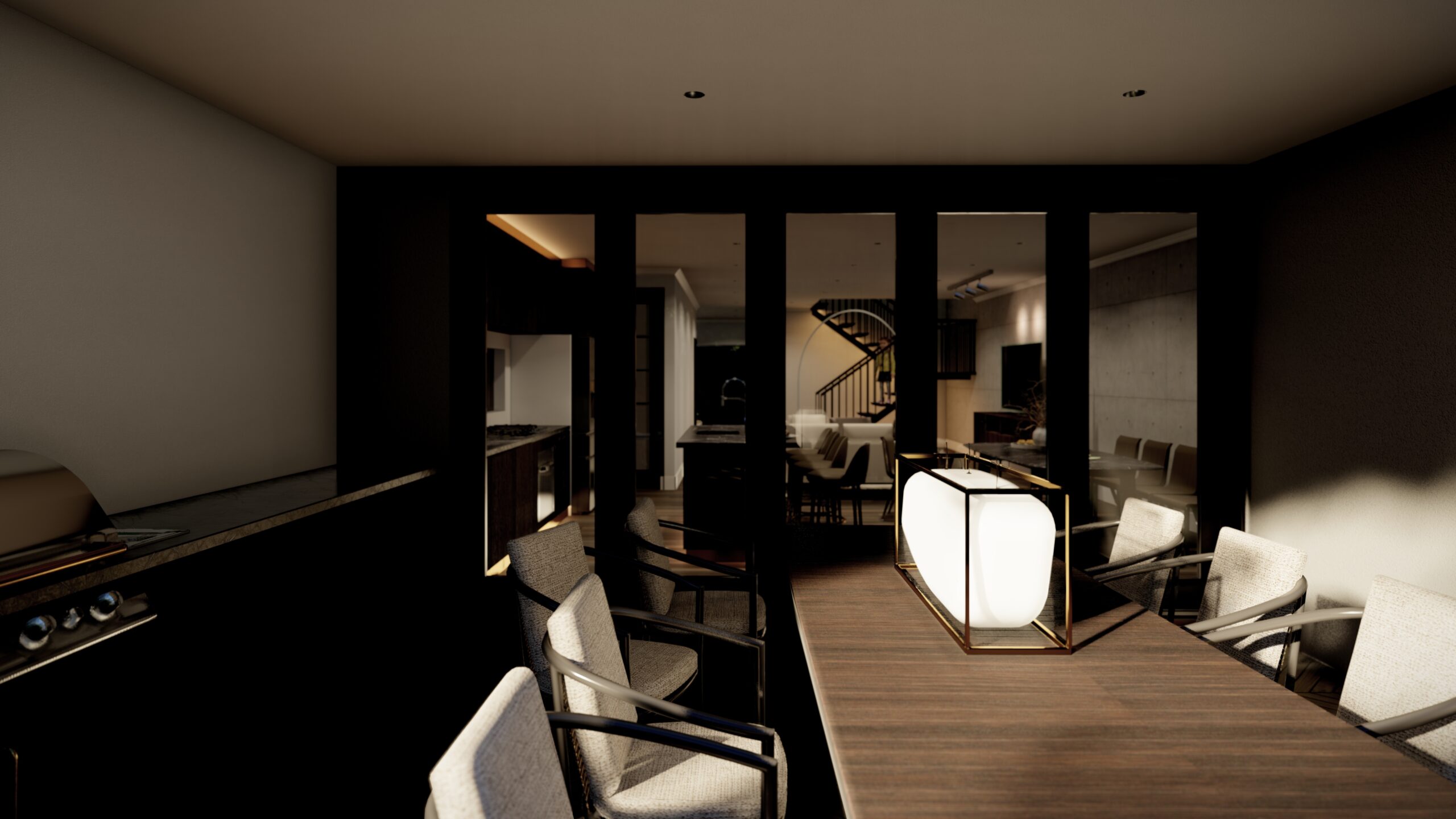“The Larien Duplex Residences”
Knockdown Rebuild – Custom French Style Duplex
The Dinastia Team was engaged by two brothers to design and build their new residence in Southwest Sydney.
The overall design is featured as Modern French style with
practical urban living. Through the design, the glamour of the classic has been preserved, while the
minimalism of modernism has been established.
Engaging with nature has always been the main theme of the design. The floor plan design
considerate the sun lights to create a specific atmosphere for different occasions. So, the main
bedrooms and the balconies are located on the eastern side of the house, which would have
amazing morning light coming into the room in the morning. Also, the dining, kitchen and alfresco
area are facing the west. As a result, it frames an urban living lifestyle as drinking a cup of coffee in
the morning sunshine on the balcony and having a lovely family time in the alfresco while enjoying
the sunset.
The ground floor main living space adapts one of the modernistic key features as an open-plan
design. The formal lounge area connects the upstairs bedrooms and ground floor living spaces. The
transition between indoor space and outdoor space is mean to be blurred. When you open the bi-
fold sliding door, the indoor kitchen and dining could be easily merged with the outdoor Barbeque
and dining area.
In terms of materiality, we have been experimenting with a mixture of different materials. As a
result, we are using bare concrete as a central feature wall and black painted aluminium railings to
give it an industrial modernism feeling. Also, light grey rendered external finish with bright white
Baroque style decorative mouldings have been adapted to present the elegance of French style.
Also, colour is a crucial element for the design. Bright white is the main colour for the interior with
black doors to frame the focal points. Besides, gold colour is used for door handles, wall lights and
other small objects to represent the luxury and extravagant of the Baroque style. Moreover, the
timber flooring for the living space and smoke oak colour joinery shine an earthy warm colour to
space.
Before Photos
Project Details
PROJECT TYPE
Residential
LOCATION
South-West Sydney
Get Your Free Step By Step Guide To Home Renovation
We take our role seriously. As alterations, additions, and custom home builders in Sydney, we understand the impact a well designed living space has on your families lifestyle and wellbeing. Should you choose to engage Dinastia Homes or another renovation builder, download our free guide to ensure you’re well informed about the process before you commence.














